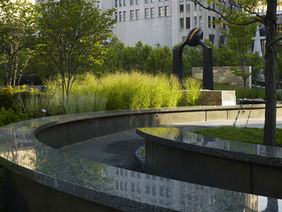Institutional
Frontenac Engineering provided full engineering design and project management services for a 22,000SF warehouse and process area addition, and tank farm/process area enclosure and upgrade. Challenges included maintaining operations during construction, a fast-track schedule, tight working conditions, Mississippi River flood levels, and spill containment design.
Frontenac engineering has worked on zoo projects for over 15 years. One of our most recent projects is Sea Lion Sound.The St. Louis Zoo’s new Sea Lion Sound brings visitors nose-to-nose with swimming sea lions through an exhibit that is open to the public. Sea Lion Sound features a transparent tunnel—the first in North America—and a landscape inspired by the rugged Pacific Northwest Coast.Located in the center of the Zoo, the 1.5 acre, $18 million habitat and arena for 11 California sea lions includes two state-of-the-art marine mammal exhibits.
Parks & Recreation
Sutton Loop Park
The Sutton Loop Park Project redeveloped the Old Trolley Loop/Bus Loop property. The project consisted of clearing, removal and replacement of curb and gutter, asphalt paving, concrete sidewalk construction, finish grading, new sodding and green spaces, new irrigation systems and lighting, and parking improvements.
Architects: Planning Design Associates, Dermody & Associates
City Garden
The St. Louis Sculpture Garden, now known as City Garden, was an exceptional project in which to take part. The City Garden is a two block area in downtown St. Louis redeveloped into ADA-accessible outdoor sculpture park with walking paths, fountains, a rain garden, and site retaining walls, complete with a maintenance building and café.
In our role as civil and structural engineer we had the opportunity to work with several world class organizations included the Gateway Foundation: Nelson Byrd Wolz Architects, the Missouri Botanical Garden, and Studio Durham Architects
The intricacy of the site design was challenging and included sustainable design elements such as water infiltration systems within public street right-of-way, intense drainage, and infiltration systems to serve all of the planted areas and green roofs.
Frontenac Engineering provided utility and sewer design and relocations within the short schedule that required excellent working relationships with the utility companies, the sewer district, and St. Louis City building authorities
Architect: Nelson Byrd Woltz
Kellogg Park
Planning and design for conversion of older neighborhood located in flood plain to public park space and practice sports field. Our work included neighborhood citizen relations, phasing, and budgeting plans. Coordination with landscape architect and sports field consultants, development of the park master plan, grading, utility and stormwater design, relocation of M.S.D. sewer, design of bio retention swale. We managed bidding and contract administration for the city and successfully helped to resolve several unforeseen conditions related to the park conversion.
Architect: City of Maplewood
Healthcare & Education


Blessing Hospital
Frontenac Engineering was the civil engineer for the complete campus renovations including new cancer center, emergency room addition and renovations, new parking and site circulation. The project included the redevelopment of the eight city block site including grading, drainage, stormwater detention facilitates, new traffic circulation and parking, road access along with all the all related approvals and permitting and utility coordination.
Architect: Christner, Inc.
Churchill School
Frontenac Engineering provided the civil engineering services to Churchill School for the new the school site and adjacent off-site road and related improvements.
The newer building provides approximately 45,000 square feet of space with a 32,000 square foot first floor and a 13,000 square foot second floor in the academic and administrative wings of the building. The School also includes a gymnasium, commons, library, administration, academic, and tutorial areas.
The 6.75 acre School site project consisted of schematic design, design development and construction documents, and a site improvement plan including site sewers and utilities, site pavements, sidewalks and curbs, buildings, storm drainage, and site lighting. The off-site road and related improvements included Construction Documents with street plans, profiles and sections, sewer profiles, retaining walls profiles, drainage area map and sediment erosion control plan. Frontenac Engineering also provided construction phase services for both the school site and the off-site road.
Architect: Christner, Inc.




















